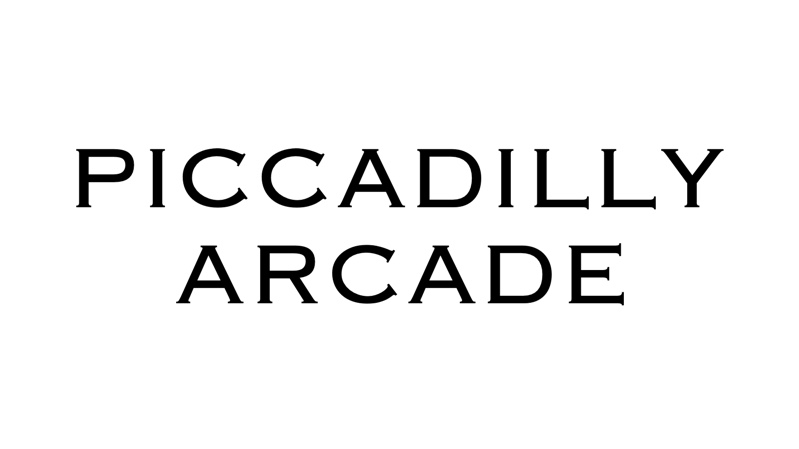Piccadilly Arcade was built in 1910 as ‘The Picture House, New Street’. The application for permission to build ‘Cinematograph halls and Lounge’ was submitted to the local authority in February 1910 by the architects Nicol and Nicol and is numbered 12673. The building was opened by Lady Noreen Bass on 20th October 1910.
The entrance lounge was grand and is the sort that would only have been seen in the best hotels. Leading from it were the cloak room, managers office, lavatories and staircase to the circle.
The auditorium comprised six hundred seats in the stalls and one hundred and fifty in the circle. The proscenium arch was surmounted by two sculptured cupids with the screen recessed and surrounded by black velvet. The screen was treated with a special preparation of aluminium which had the effect of making the picture show up ‘bright and clear’.
In the operating room were two projectors and music to accompany the silent films was provided by a first rate orchestra of eight musicians.
In June 1912 a new fan room was added at the far end, at high level. This was also designed by Nicol and Nicol.
Originally there was a single storey building on the left and The Theatre Royal on the right.
In 1925 Provincial Cinematograph Theathres Ltd. opened ‘The West End’ in Suffolk Street and in the following year they closed ‘The Picture House’.
An arcade of shops was then constructed through the auditorium to link New Street to Stephenson Street. This necessitated the removal of the masonry at ground floor level on the street frontages, the upper parts of the facades remaining virtually as before.
The main facade to New Street is a very handsome one, having a central arch flanked by slightly projecting pavilions terminating in open towers with convex sides. It is faced with white faience.
The conversion to an arcade was well planned and of high quality materials. The surrounds to the shops on both frontages are of bronze with honeysuckle decoration at the corners and the shopfronts throughout were uniform in appearance and also of bronze. Most of these still survive. It is interesting to note that as both shops and arcade are within the shell of the former auditorium there are no major structural supports between the shops.
The floor of the arcade has an attractive black and white marble border and the ceiling, which is flat, is divided into panels by foliated and moulded frames.
